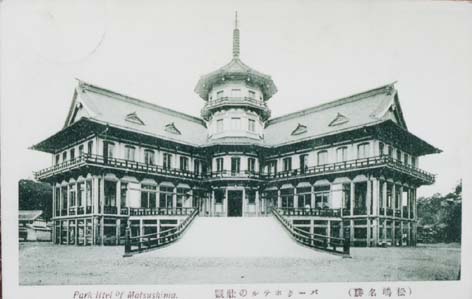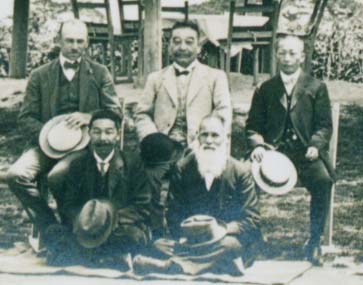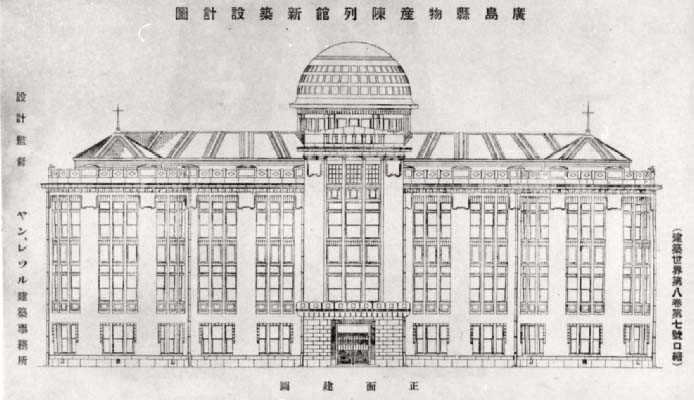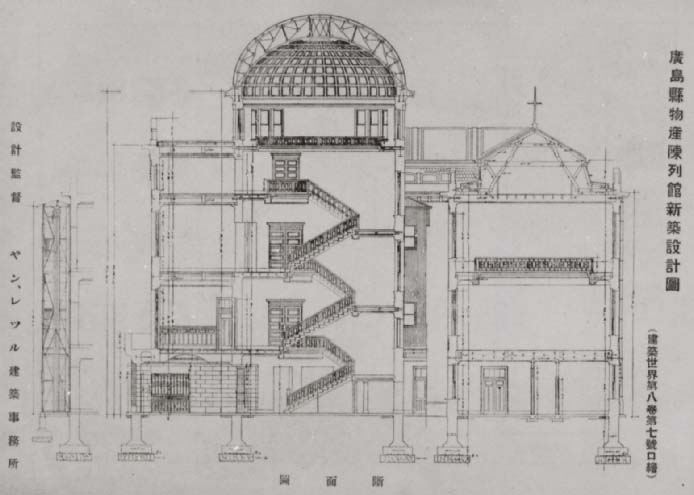
Jan Letzel became involved with the project to establish the Hiroshima Prefectural Commercial Exhibition Hall due to a commission by Sukeyuki Terada, who at that time the mayor of Miyagi Prefecture, to design the Matsushima Park Hotel, which was designed for foreign visitors and completed on August 28, 1913. In spring 1913, Terada took the post of the governor of Hiroshima Prefecture and oversaw construction of the Commercial Exhibition Hall. It is said that Terada then commissioned Jan Letzel to do the design in continuation from the hotel.
Matsushima Park Hotel

Matsushima, August 28, 1913
(The rear from left to right, Letzel, the governor of Miyagi
Prefecture,
Kitamura; owner of the hotel. The front, officers of
Prefecture office.)
(Photo: Courtesy of Mrs.Klicova, Translation: Courtesy of Mr.Okamura)
The project for the Commercial Exhibition Hall was initiated on April 1, 1911. In 1913, the design of the Exhibition Hall was nearly completed, and from July 21 to July 28, Letzel visited Hiroshima. On October 4, the drawing and the specifications of the project were completed, and they were sent to the Hiroshima Prefectural Office. The construction started in early January 1914.

Elevation of the Dome (Source: Architecture World Magazine)

Section (Source: Architecture World Magazine)
The structure was made of brick with one section composed of ferro-iron. The exterior of the building was created of stone and mortar. The entire structure had three stories replete with windows, but the central section of the front of the building was a five story stairway atrium. Above this central section rested an oval dome of copper plating. (The dome's longest axis was 11 meters, the shortest, 8 meters and its actual height, 4 meters.) Because at that time no machines could press copper plating, each layer of the copper had to be formed into a curved shape by oak hammers. The building, a truly unique Letzel creation, was a fusion of Neo-Baroque architecture using an oval dome and curved walls, and Sezession style, which uses geometrical decorations for the heads of its pillars and window frames. The first floor of the building was used mainly for offices, the second and third floors, for an exhibition area. The area of the property around the building was about 1900 square meters. There were many trees planted around the building, and in the Western garden there was a pond with a fountain that sprayed water in eight directions from 6 gazebos. An arbor was situated in the Japanese garden.
The cost of the two-year construction came to about 120,000 yen. Equipment in the interior of the building brought the total cost to nearly 150,000 yen. The area of the building was 1,023 square meters, with the entire display areas coming to 2,046 square meters.
The Hiroshima of those days, around 1921, saw few Western-style buildings. Most of the buildings in the downtown area were two-story buildings made of wood. Buildings like the Commercial Exhibition Hall with its bold European architectural design were rare indeed. The appearance of the building was a great surprise to the citizens of Hiroshima, and the beauty of the image reflected in the river's waters merging with the building itself ensured that the structure would be counted among Hiroshima's most well-known.
The Dome from the Motoyasu Bridge (Around 1930)